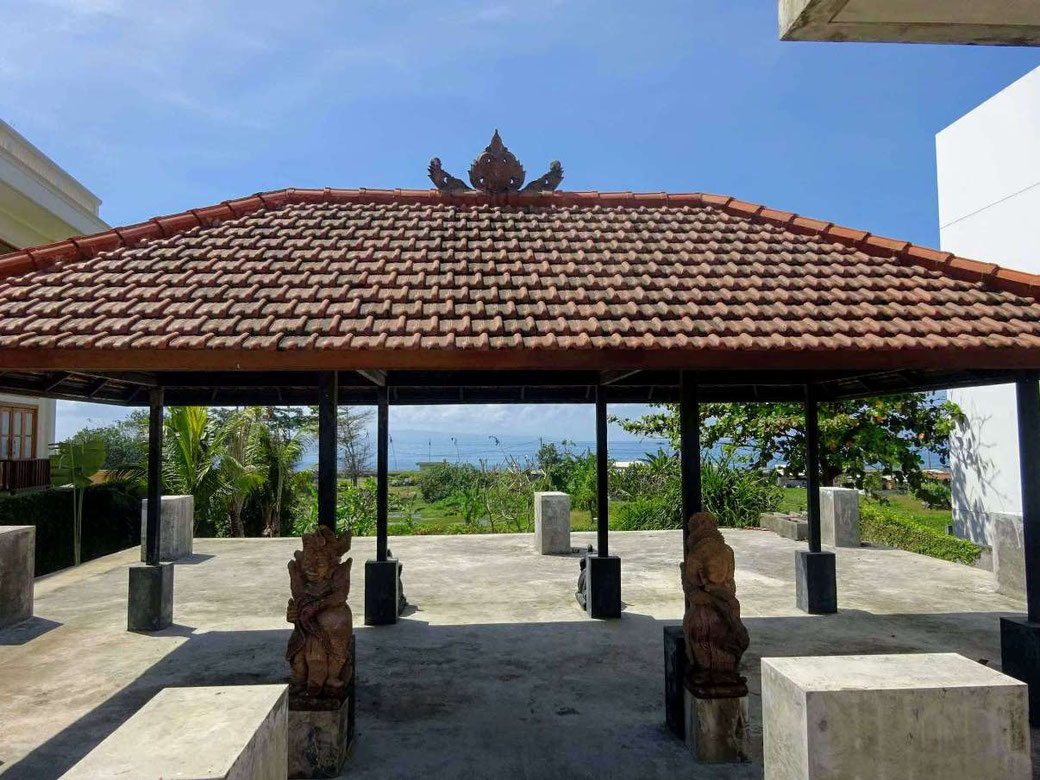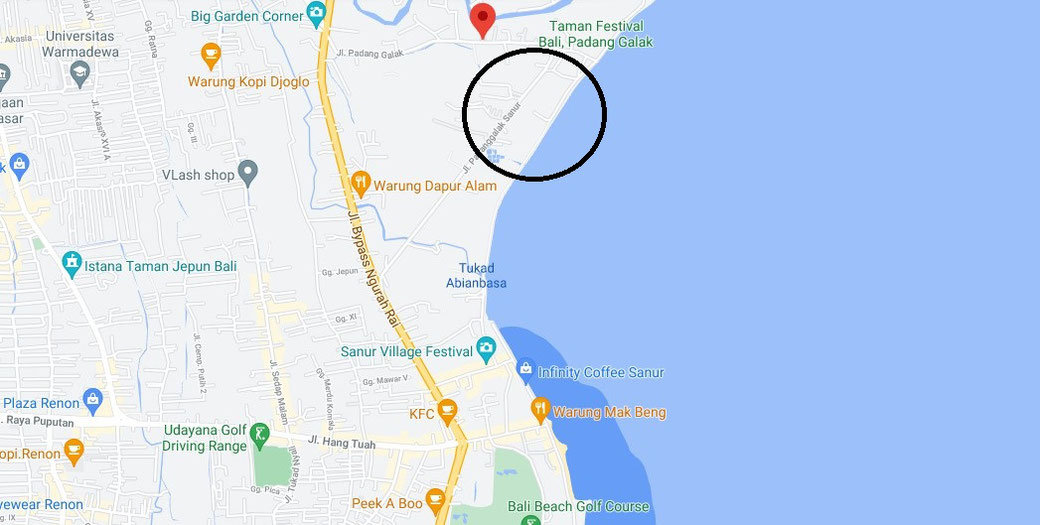Padang Galak modern villa with ocean view
Padang Galak villa for sale
price : 6.750.000.000 IDR (lease till 2067)
price : 9.800.000.000 IDR (lease till 2092)

Let's start by saying that this is definitely not a standard villa. This modern villa is built from polished concrete. From the roof terrace you have an unobstructed view of the ocean.
You enter the villa on the first floor. From this floor you have the full view of the ocean. On this floor there is a large gazebo so you can enjoy the view in the shade.
However, the villa is so strongly built that it is possible to build an extra floor on this spot.
Take the stairs down and you enter the living areas.
This floor is divided into different areas.
The large wooden door gives access to the open living and dining room. The living room has a sunken seating area.
The open kitchen is located right next to the lounge area. A cooking island is central to this kitchen.
The living room has a large wooden sliding wall that gives access to the master bedroom. This spacious bedroom has its own walk-in wardrobe with a bathroom behind it.

The entire front of the living space consists of glass. Sliding doors give access to the terrace and garden.
Behind the living room is a smaller room. This can serve as a children's room or as an office, studio or massage room.
The remaining space on the ground floor is the 2nd bedroom with its own en-suite bathroom.
In addition, there is a gigantic open space that can be divided according to your own wishes. For example, you could turn this into a large gym. Or hang a projector and make it an entertainment room. Perhaps you can use the space as a studio or other hobby space. In short, there are countless options to make this space suitable to your own wishes.
The villa currently has no swimming pool. However, the garden is large enough to place a swimming pool here. In the garden is a gate that gives access to the neighbors’ land and from there you can walk to the beach in a minute. Here is also the path along the beach that leads directly to Sanur.

The land in front of the villa is greenbelt so nothing is allowed to be built at the moment.
The parking in front of the villa is large enough for 3 to 4 cars and some motors.
The property is having an underground concrete water tank.
This modern villa is located in Padang Galak.
It takes about 10 minutes to drive from the villa to the heart of Sanur. The villa is located in a quiet area. However, as Sanur is fully built-up, it is expected that there will be considerably more development in this area within a few years.
The villa has a lease that currently ends in 2042. However, the villa is offered with an extra-long lease term that ends in 2067 or if desired, even in 2092.
The villa offered furnished, so ready to go in.
| Location | Sanur |
| Ownership title | Leasehold (01/10/2067) |
| Option to extend | Another 25 more years |
| Land size plot | 600 sqm |
| Living area | 330 sqm |
| Year | 2018 |
| Bedrooms | 2 |
| Bathrooms | 2 |
| Guest toilet | Yes |
| Furniture | Yes |
| Air-conditioners | Yes |
| Terrace | Yes |
| Roof top terrace | Yes |
| Gazebo | Yes |
| Garden | Yes |
| Floors | 2 |
| Internet | Yes |
| Sat TV | Yes |
| Storage | Yes |
| Parking | Yes |
| Access | Public road |
| Water supply | Own well |
Interested in this property? ....... Send us an e-mail by using this contact form here below, we will respond within 24 hours.











































