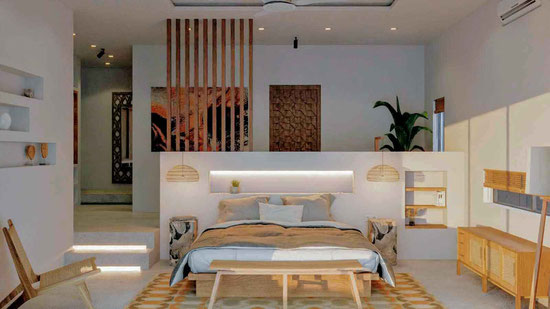Newly built Joglo villa for sale north of Ubud
tegallalang villa for sale
Price : 588.000 eur

Original Joglo villas are generally dark. This design of the newly built Joglo villa, however, demonstrates that it can be different. In this case, traditional elements such as the wooden structure in the living room and the roof design, elements reminiscent of a Joglo, are utilized. The result is a modern villa that allows ample natural light. Old meets new.
If you are a connoisseur of life and in search of a luxury villa, then you must continue reading. This villa has so much to offer. The end result will be a dream villa.
You enter the villa through a 20-meter private access road. Your guests can park their cars on this road. Your own car and motorcycle can be parked under the carport.

Upon entering the villa, you find yourself in the living room. This spacious 10x10-meter living room has different areas, including a seating area in the centre, a dining table, a corner where you can read a good book, and a space for listening to music. If you dislike having a TV in your living room, you won't have to worry about it in this villa. The 45-inch TV is recessed into the ground and only emerges with the push of a button on the remote control. All the teak furniture in this living room is custom-made.
The kitchen is spacious and features a kitchen island. The kitchen will be equipped with Electrolux appliances.
The villa comprises three large bedrooms, each with its own en-suite bathroom.

All the bathrooms include a shower and bathtub. Open the glass sliding doors in the bedrooms and step out onto the partially covered terrace.
In the garden, alongside the covered terrace, you will find the swimming pool. The pool includes a shallow area with integrated sun loungers. On one side of the garden, there is an additional covered structure that will serve as a BBQ area. It will feature a large dining table and a built-in BBQ.
On the other side of the garden, there will be a sunken seating area with a fire pit. It will be a perfect spot to enjoy evenings with friends over a glass of wine or a cocktail.

If you enjoy yoga, a dedicated space will be built for that purpose, along with a special spa area featuring a sauna.
Additionally, the villa will include a pantry, a security room near the entrance, three extra storage rooms, and a laundry area. A washing machine will be provided with the sale of the villa. Furthermore, the villa will be equipped with seven air conditioners and five ceiling fans. Special "blackout" curtains will ensure darkness in the bedrooms at night. Three 100-liter capacity water heaters will be supplied.
The villa offers views of rice fields. Adjacent to the villa, on the right side, there is a forest view. The villa is located approximately 7 kilometres north of the centre of Ubud.
Construction of the villa commenced in June 2023. The completion is expected to take place in the summer of 2024.
| Location | Tegallalang |
| Ownership title | Leasehold (2050) |
| Option to extend | 15 more years |
| Land size | 1.000 sqm |
| Living area | 415 sqm |
| Year | 2024 |
| Bedrooms | 3 |
| Bathrooms | 5 |
| Guest toilet | Yes |
| Furniture | Included |
| Swimming pool | Yes |
| Size swimming pool | 10.5 x 3.5 meter |
| Garden | Yes |
| Terrace | Yes |
| Floors | 1 |
| Internet | Yes |
| Access | Private road |
| Water supply | Own well |
| Filter system | Yes |
| Electricity | 11.000 Watt |
| Parking | Carport |
Interested in this property? ....... Send us an e-mail by using this contact form here below, we will respond within 24 hours.

















































